I’ve told you about some of the many mysteries of Schermerhorn Hall, and the details of Columbia’s elevators. But as it turns out, although I thought I got a good amount of information already, there were still quite a few unanswered questions about the building. Why is the building full of pillars? Is there yet another abandoned floor? Is the “Service Building” real? And what is actually inside the basement?
The Pillars
The most notable interior feature of Schermerhorn compared to Columbia’s other buildings, as many people would say, are the pillars in the halls of the regular building. As mentioned in the previous article, Schermerhorn originally resembled other buildings, especially Havemeyer, which it matched almost exactly, including the hallways. However, Schermerhorn was renovated in 1946, and the original Havemeyer-resembling entrance hall was removed and replaced with an elevator vestibule, probably because a new story was added right on top of it.
In the early 1980s, Miriam and Ira Wallach (yes, the same Wallach) paid several million dollars to the university. It funded not only the Wallach Fine Arts Center (on the 8th & 9th floors) and a namesake art gallery, but also the renovation of the entire interior. According to a short-lived architecture journal I found in the basement of Avery Library, renovations started in May 1984. They finished in 1986. The architect, Columbia professor Susana Torre, added the two-floor staircase entrance area seen today, as well as all of the pillars in the hallways of the main building (not the extension). The renovation seems to have been well received as a work of Postmodern architecture and has been featured in the Metropolis Magazine.
The Basement
Speaking about Avery Library, I discovered the following floorplan in a different book. That book was about the architect I. M. Pei’s plans to expand the campus in the late 1960s, with the only section realized being the expansion of Avery Library, which was done in the mid-to-late 1970s.
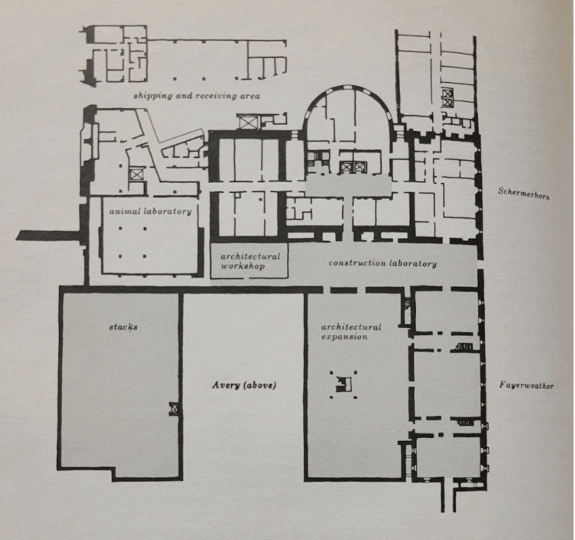
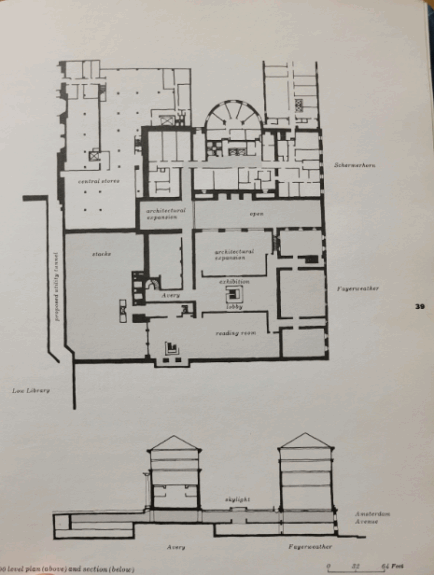
While the sections in gray did not exist at the time of the book’s publication (1970), the floor plan provides some interesting information. First of all, Avery was planned to connect to Schermerhorn not at Avery’s 100 and Schermerhorn’s 200, but at Avery’s 200 and Schermerhorn’s 300 Levels. Second of all, Schermerhorn’s 200 story used to feature an animal laboratory.
Schermerhorn 200
The basement of the Schermerhorn Hall and Extension could probably have a book written about it. Since I wrote my first article, I discovered what was behind some of those unknown doors. The far exit indeed does go out to the service area, but it is actually the outdoor “courtyard” known as “The Grove”, after the parklike field that once stood there before it was built over in the 1960s with the “Service Building” area.
The dark room that I touched on in my previous article, Room 210, turns out to be currently used as a photography studio by Avery Library, explaining why it is so dark.
The Missing Floor
At the end of Schermerhorn 200, one will reach the stairway between the main building and the extension. They will approach a small room with a dumpster and random storage beneath the staircase, and a solitary, card-access door with “Sch. Ext. 260” on a piece of paper taped to it.
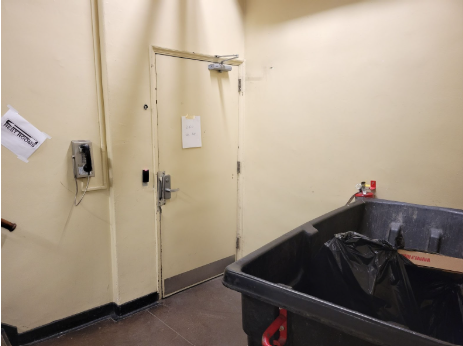
So, of course it begs the question of what is actually inside the Schermerhorn Extension basement. I decided to investigate and figure out what was in there. It was kind of bizarre because it wasn’t even the lowest floor in the Extension; two floors (Basement and First) are accessible.
Firstly, while the “2” button is on the Extension elevators, pressing them does not work, and when I tried it, the button blinked for several seconds.
I also tried the other staircase (the second Stairway X), only to find a locked door in a solitary room with paint peeling.
I then went outside to see if there were any other entrances. Looking outside, I discovered why the Engineering Terrace and Schermerhorn Extension are only connected to each other on the Basement and 3rd Floors: the garage door-sized entrance gap creates a hole in between the two buildings.
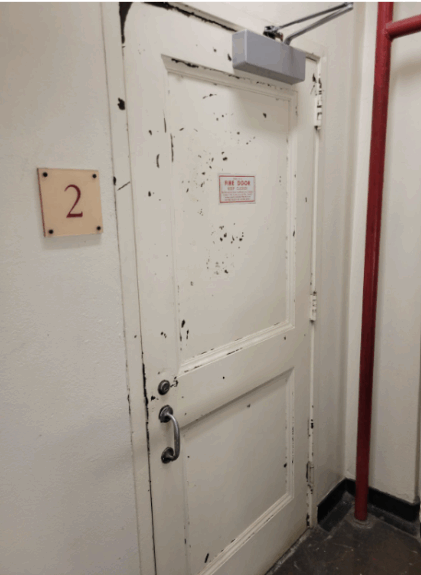
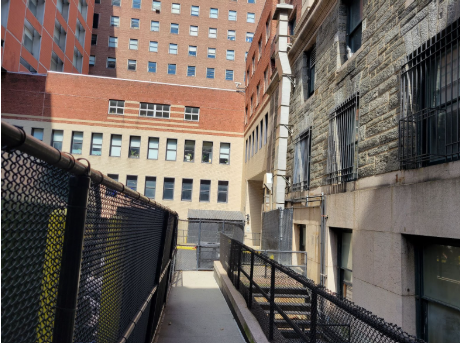
And third, as can be seen in the picture, all of the windows have mysterious iron bars surrounding them, even though they’re not the lowest windows in the building.
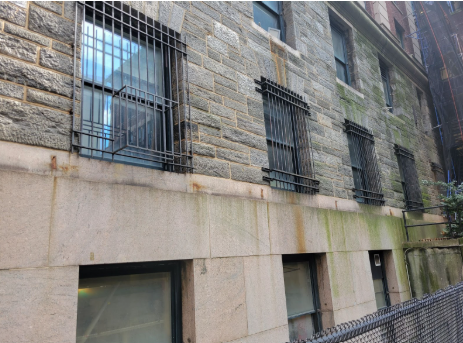
Therefore, in order to continue solving this mystery, I looked at the floor plans and other available resources. I knew that the Extension 2nd floor at least used to have classrooms in it because even the 1970 floorplans had them.
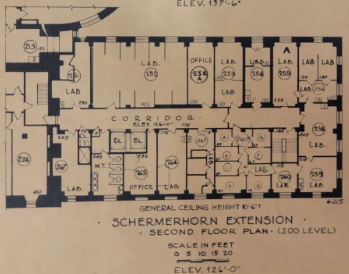
(Interestingly enough, “Room 260” on the map was actually quite far away from the door by the staircase.)
I individually looked up each room number in the Columbia Spectator archive. I discovered that the rooms had been used for psychology purposes, but the last reference I found to one was Room 252 in 1967. The lack of references afterwards made it seem like the floor was abandoned, but I did not stop looking. A later search provided something interesting: I noticed on the Extension floor directory that the Psychology department occupied floors 2 and 3.
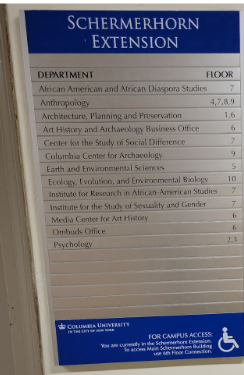
With the only room number that I had, I googled “Sch. Ext. 260”. I found a Psychology Department directory that mentioned the room as well as several others in the 2nd Floor Extension. However, a closer look at the people in the directory revealed that most of the professors and graduate students had either left Columbia or received their doctorates years ago.
There were four psychology laboratories that had been present in the extension, but one (Sarah Woolley, 251-255) moved to the Mind Brain Institute in Manhattanville in 2017, another (Herbert Terrace, 252) moved to the 3rd floor in the late 2000s, another (Frances Champagne, 251-255) left Columbia entirely in 2018. This left only one professor, Rae Silver, whose name I then searched.
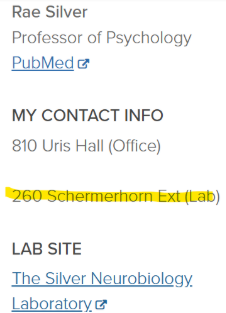
As it turned out, Professor Silver’s lab seems to be the only laboratory left in Schermerhorn Extension, potentially having annexed the spaces of the other labs. However, I was still interested in seeing what the lab looked like. After doing more searching, I found two videos posted by Barnard (where she works), each containing footage of the lab area. In one of them, I can see a window with gridded bars, meaning that it is most likely the side facing Amsterdam Avenue. Interestingly enough, the lab was mentioned in a Bwog post from 2018 of a student in the Silver lab. Shruti Varadarajan, BC ’19, says “Working at Professor Rae Silver’s neurobiology lab over the past three years has been a really enriching experience for me. I end up spending several hours in Schermerhorn’s basement (everyone’s always surprised to find out there’s a lab there)” [.] I guess I’m one of those surprised people.
Conclusion
I hope that you have enjoyed reading about these loose ends to the further mysteries of Schermerhorn.
Header via Bwarchives
Images via CLIO and Author


 2 Comments
2 Comments
2 Comments
@Anonymous There are quite a few neuroscience labs on Sch Ext floor 2, the Silver Lab included. Those directories are ancient and haven’t been updated in some time.
@Anonymous A lot of the Psych moved to Jerome L Green and Uris. Now parts of floors 3, 4, and 5 are being renovated to a new Computer Science Student Learning Center. The first parts are to open next month.