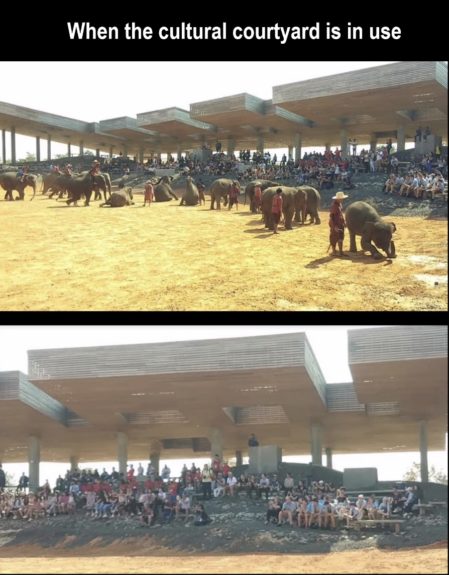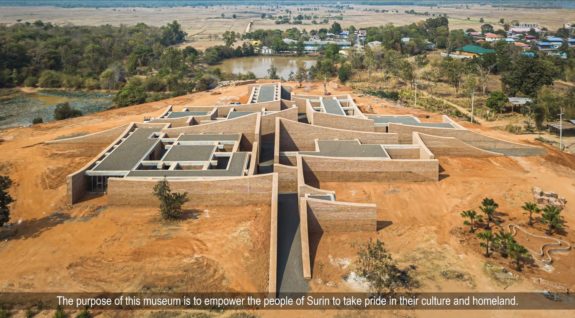Staff Writer Linus Glenhaber visited a talk on designing buildings for more than just humans.
As the founder of Bangkok Project Studios and assistant professor at the Faculty of Architecture at Chulalongkorn University, Boonserm Premthada has earned recognition for his design of Elephant Worlds in the Surin province of Thailand. On Monday, he gave a talk titled “Non-Human Centered Architecture” as a part of the GSAPP Dean’s Lecture Series about the process of building the three buildings in this complex. These buildings were designed to try to place nature—and in particular elephants—deeper into the center of the design of the buildings, rather than having sustainability be an afterthought added at the end of the process.
The talk began with Premthada discussing what he meant by non-human centered design. Architecture is the creation of spaces, and oftentimes specifically creating spaces for humans to live in. Even when there is nature or animals, it is specifically to benefit humans in these spaces. Non-human design, then, treats humans, nature, and animals as all equal in a space. This sort of design is of particular importance to the projects that Premthada discussed. Elephants have a particular role in Thai—and especially Kui—culture. In his words, there has been an unbreakable bond between the two for the last 400 years. Currently, buildings in the area are designed to support both humans and elephants. Any project designed, then, needs to continue and grow this connection.
In order to build for both humans and elephants, Premthada discussed the challenges that occurred. The first part of the design process was a study on the anatomy and physiology of elephants, in order to see what designs would work best. Premthada noted, for example, the way that elephants used preexisting human buildings and posts as a way to scratch their backs. In designing a new plaza, then, he made sure not only to include these posts but to specifically design them out of a material that would work best for this role.
Premthada then discussed the three buildings that he designed for the sanctuary Elephants World. The first was a brick tower that functions as an observation deck. From the outset, it was a building created with the community in mind: the bricks, for example, were all locally sourced using a combination of traditional and newer techniques. It is designed in such a way to have the visitors slow down, and connect with the nature surrounding them—rather than just having one place at the top to observe, visitors have the opportunity to look at every level. The shape of the tower allows for wind to pass around it, allowing visitors to connect with the forest in a different way as well, by tossing seeds over the side to help grow the forest.
The second building was inspired by the slanted roofs that many Kui houses have to shelter elephants. These were adapted to make a larger canopy of a multi-use cultural center. This space has two spaces within that are separated to allow humans and elephants to occupy the same space yet remain safely apart as well. Hills separated by rocky basalt channels provide a space for humans while elephants can explore and move around the base of the center. As Premthada stated, only half of the project was designed by him. The other half was created by nature.

The last building that he described was the Elephant Museum. This building turns the idea of a museum on its head, giving both indoor and outdoor spaces for exhibitions. The center of the museum is two channels that run through it, giving a space where elephants can walk through the center.

The talk ended with a Q&A and discussion between Premthada and Andrés Jaques, the Director of the Advanced Architectural Design Program at GSAPP. As a zoom event, the talk was recorded and is available on Youtube.
Event photos via Zoom screenshot.


 0 Comments
0 Comments