Continuing Bwog’s hunt for housing, we now present Harmony Hall, in all of it’s far-off mystery.
Location: 544 W. 110 St, between Amsterdam and Broadway
- Nearby dorms: Carlton Arms, 110.
- Stores and restaurants: Rite Aid, Westside Market, Duane Reade, V&T’s, Chipotle, Five Guys, Koronet, Mel’s Burger Bar, Insomnia Cookies, 1020.
Cost:
- The cost for upperclassman housing is now standard: $9,292. The dorm was priced at $9,108 last year.
Amenities:
- Bathrooms: Generally two per floor (~11 residents per floor), one men’s and one women’s. The spaces are somewhat cramped, but compensate for it with intermediate stalls between the showers and the main room. Water pressure seems strong. Fifth and six floors also have gender-neutral, handicap-accessible bathrooms. The first floor and mezzanine (5 residents each) have one bathroom each.
- AC/Heating: No A/C, but the heating feels pretty comfortable.
- Kitchen/Lounge: Each floor Mezz through 8, with the exception of 2, has spacious kitchens with a dining space/lounge attached. These kitchens have communal fridges and plenty of cabinet space, and many of them seemed like they went mostly unused. Floor 2 has a separate kitchen and lounge, and the kitchen itself is cramped. All lounges/kitchens have TV’s. There is a lobby lounge which is overlooked by the mezzanine with nice chairs.
- Laundry: Four washers and four dryers in the basement, which residents remark is a good ratio.
- Fire escapes: No good access.
- Bike storage: There’s a handy room for storing bikes in the basement.
- Computer/printers: One printer and one computer in the lobby lounge.
- Gym: In what used to be room 203, there are two treadmills and a nice-looking arc trainer.
- Intra-transportation: One slow and small elevator, with a carpeted floor and some semi-exposed wiring. Not a big plus. There are two staircases, one of which is steep and spiraling, the other of which looks like a normal staircase.
- Hardwood/carpet: Hardwood floors in the rooms.
Room variety:
- 72 single rooms, of vastly varying sizes and shapes. Floors 3-8 all consist of 11-12 singles, which can generally be categorized into the -05 line (very big, up to 171 sq. ft.), the corner suites, the middle suites, and the rest, in descending order of quality. The existence of a gender-neutral bathroom on a floor can greatly influence room sizes. The smallest room is 807, at 79 square feet.
- 4 doubles, all on the second floor, that are pretty well-sized. They range from 184-262 square feet.
- Technically, the first and mezzanine floors are suites of 4 singles and a double. The first floor gets its own kitchen, the mezzanine does not.
Numbers:
- Singles: All juniors will make it in. Last year’s cutoff of 10/1225 was unusually high – 10/2200 has historically been the approximate cutoff point.
- Doubles: These numbers fluctuate wildly, but again, Juniors are guaranteed. 10/2832 – 10/1773 have marked cutoffs for doubles.
- Suites: Last year, the first floor and mezzanine suites went to mixed-class groups, cutting off at 21.67/2280.
Bwog recommendation:
There’s no getting past how far this building is and feels, even if it is conveniently close to a subway stop. If you want to pick in here, remember that your room number is going to be much more important than your floor number or the name of the building. Make sure that you’re alright not having an open common area, and if you’re not, shoot for floor 2 and its open lounge. As one resident said, it’s a great second choice.
Resident opinions:
- “Really nice facilities, bathroom ratio, and laundry ratio, but you can’t fit a blue bin in the room really far, and the water pressure on the top few floors sucks in the shower.”
- “Sure. It’s really far, there are no common spaces other than the lobby, and there are some 90 square foot singles. But, it’s really clean, the kitchen and bathrooms are nice, and there are only 10 people per floor.”
- “Overall I’m content with it since I was ready for somewhat off-campus atmosphere, but I could see someone feeling outside of the Columbia community if the individual does not have their own social group prior.”
- “I love living in Harmony! Its a great place to decompress after a long day on campus. Sophomores have separation anxiety from campus the first few months living in Harmony, but eventually they grow to appreciate having their own space away from stressful campus atmosphere. Its a place where they can unplug. Harmony doesn’t have many common spaces other than the kitchens, so its generally a quiet living space.”
Gallery:
- “The rules are simple!”
- Functional, if ugly, laundry room.
- The mythical second floor lounge.
- One staircase is very steep and spiraling!
- The main lobby.
- The bed and open space in an RA suite.
- A cluttered desk in an RA suite.


 4 Comments
4 Comments
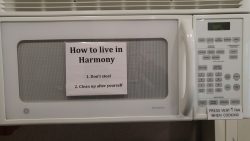
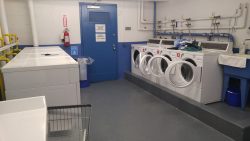
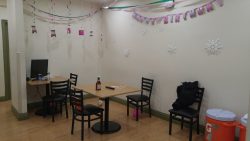
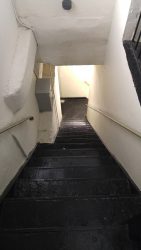
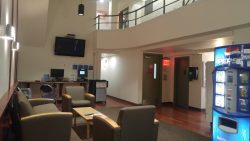
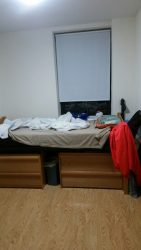
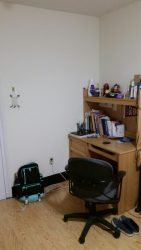

4 Comments
@Anonymous Hhh
@Harmony? Where is Harmony Hall?
@Anonymous It’s in the first paragraph. On 110th between B’way and Amsterdam.
@Harmony Hunter Hunter Is that you? It’s been so long. I got lost looking for you but now I’m home.