Fulfill your prewar apartment fantasies!
Location: 431 Riverside Drive (between 115th and 116th)
- Nearby dorms: All the 600s up on 116th; Schapiro on 115th.
- Stores and restaurants: Morton Williams is literally on the same block, and that is incredibly convenient. Everything else is a stone’s throw (and a Riverside wind tunnel) away…
- Cost: It is projected to be $11,574 (standard upperclassman rate) for the AY 23-24.
Amenities:
- Bathrooms: One bathroom per suite with all the usual things (sinks from the Eisenhower era and what have you), as well as a fun treat: bathtubs! Depending on the line, the bathroom may or may not have a window.
- AC/Heating: Clank, clank, clank goes the radiator. The dials that claim to control the temperature are liars, but the building is never crazily overheated in the winter. With no AC, the warmer months are another matter altogether, but still survivable.
- Kitchen: A small but sufficiently-sized kitchen with a decent amount of cabinet space, a gas stove, a full fridge, and just shy of too little counter space. (You’ll shrug and get used to it.) There are not microwaves—bring your own!
- Lounge: No building lounge, but you’re living apartment-style.
- Laundry: Down in the basement. Generally clean, quiet, and operable.
- Fire escapes: All apartments have either fire escapes or fire doors—check the floor plans to see which lines have what.
- Gym: A small, windowless one on the first floor with a treadmill and a few other machines.
- Intra-transportation: The main stairwell, of course, and a comically small and slow elevator. Good luck fitting yourself and a blue bin in! It works, which is what matters, and it’s also the only way to access the basement.
- Hardwood/Carpet: Carpet (except in the bathroom/kitchen), unfortunately. That being said, it’s also not quite as gross as you’d expect (just don’t think about it too hard).
Room Variety:
- The vast majority of the apartments are one-bedrooms, though there are a handful on the seventh floor (which was recently renovated) that are two-bedrooms without a living room—so you both get a door, but no shared common area. The suites vary significantly in shape (and, to some degree, in size). Because of this, it’s a lot easier to turn the living room into a second bedroom in certain lines. The floor plans on the housing website are your best friend for this.
- The traditional set-up of high/medium/low demand lines is as follows:
- H, K, and C lines are the hottest on the block; H and C for the Riverside views, K for the sheer amount of space.
- G, D, and I lines are the ones you compromise for (or pick into as a lucky junior). G and D lines are shafted, and the I line is small. For I and G lines, the bathroom is through the main bedroom, so you either have to share a room or live in a walk-through double situation.
- Since I’m opinionated, and you are here on a housing review for opinions, this is my own ranking:
- For true one-bedrooms with a living room:
- C, H, and J lines will give you nice, light-filled living rooms and cozy but not yet cramped bedrooms.
- For living room conversions:
- K, A, and L lines all have layouts that make it easier to feel like you actually have privacy in the living room, and the living room/bedroom size inequity isn’t as large as with other lines (see the F line).
- Also, the A line has a view of the beautiful and healthy tree in the interblock courtyard!
- The worst:
- D and G lines, yes, but also B lines. What can be hard to tell from the floor plans is that the B lines (and to an extent, the L and K lines), while technically not shafted, are functionally so by the very, very close adjacent building. This is better on higher floors, but be aware!
- For true one-bedrooms with a living room:
Numbers:
- Woodbridge is predominantly a senior dorm with a handful of juniors in the less desirable lines. As Housing states: Room Selection 2022 data shows that the students who selected into this building were 78% seniors and 22% juniors.
- 100% of students who selected into this building participated as part of a group.
- 17% were in mixed-point groups with an average point value of 36
- 67% were in rising seniors groups
- 16% were in rising juniors groups
Bwog Recommendation:
Woodbridge is the emotional opposite of EC in terms of suite-style dorms. While a fair amount of shenanigans and hooting and hollering happen in and around Woodbridge (which is right next to St. A’s), it’s at heart a calm dorm. The elegant, aged prewar exterior accurately reflects the slightly janky but largely functional and cozy interior. This is the first place I’ve lived where I feel like I actually have space to live, where my dorm isn’t just a place for me to sleep and cook silly meals in but also a space to actually hang out in and enjoy.
Resident and Visitor Opinions:
- I (the author) truly love Woodbridge. It just feels so good to come home to. Plus, turning the living room into a bedroom really isn’t as awkward as it sounds.
- “Overall, a cozy and spacious place to live. It’s nice being able to live with someone yet have our own space. The views are also pretty nice as long as you’re not shafted. My only complaint is that the building is pretty old so things might need repairs more often, but that’s just life in a prewar building.”
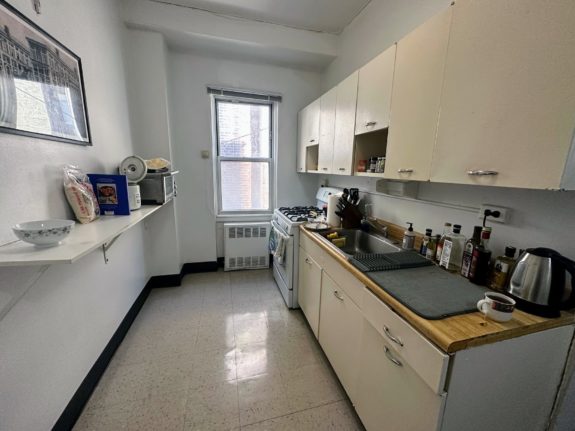
A line kitchen 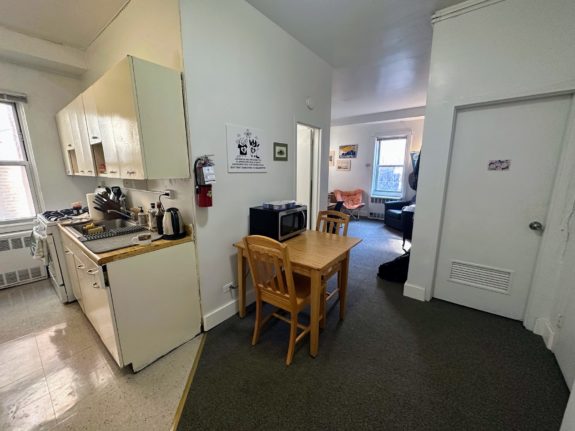
A line entryway 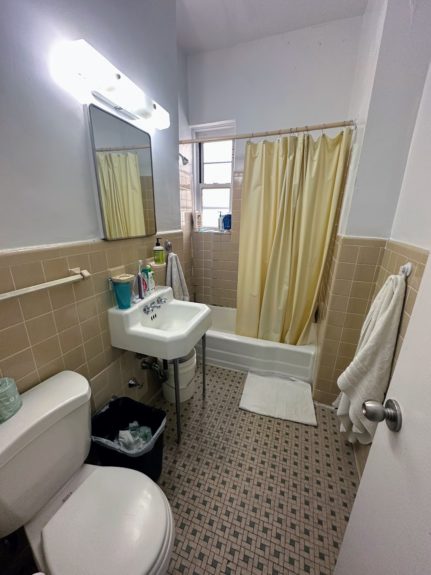
A line bathroom 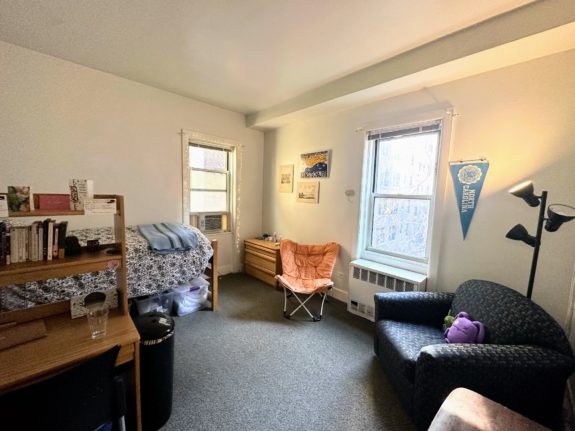
A line living room (as a bedroom) 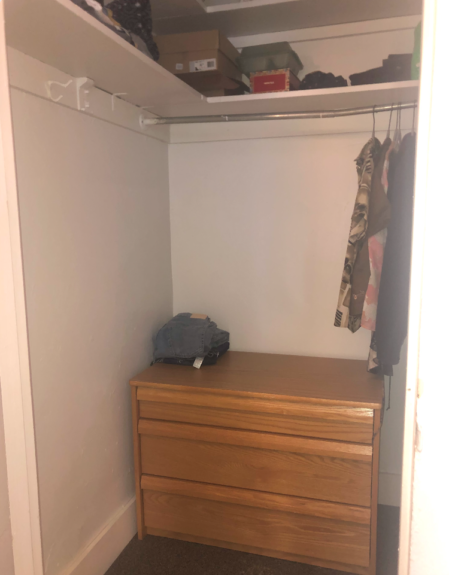
Massive closet in the A line bedroom!! 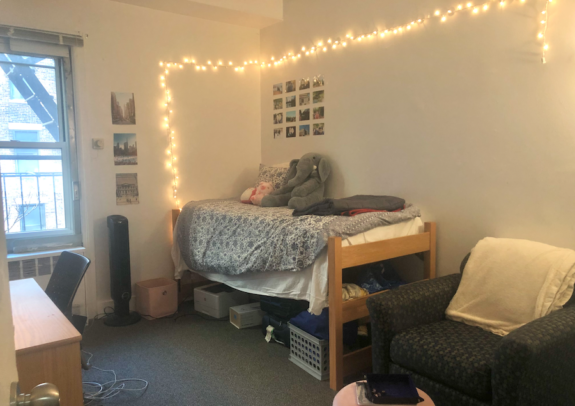
A line bedroom
Images via Bwog Staff


 0 Comments
0 Comments